The Kingston development, named Cataraqui Heights, is an impressive 188,000 sq ft of living space with 183 units spread across the three-story care facility.
The Orléans Health Hub, a 96,000 square foot facility, offers a space in which many health and community service providers have come together, providing a one-stop shop for health.
The City of Mississauga is providing a new park and community centre called the Churchill Meadows Community Centre.
SHSC Brain Sciences, located on the ground floor of the Sunnybrook Health Science Centre, will be the location for the new 38-bed inpatient mental health unit.
St. Michael’s Hospital – BARLO MS Ward project is an interior fit-up of a medical clinic located on the 16th & 17th floor of St. Michael’s Hospital in Toronto.
Upper Beach Club Condo Building, located in the prestigious east-end of Toronto, boasts expansive views of Toronto’s exclusive Hunt Club and is just steps from the crystal-clear waters of Lake Ontario.
UTSC Student Residence is a nine storey 747-bed student residence would be developed and operated by UTSC.
The LiUNA Local 183 office in Vaughan, Ontario will serve as the headquarters of the Labourers’ International Union of North America (LIUNA) Local 183.
York University will add a new School of Continuing Studies building to its Keele campus to accommodate significant growth.
This project will transform an existing warehouse into an innovation hub for companies and researchers who develop new health and life science technologies.
Guelph’s Central Library is a key component of the Baker Street redevelopment project. The building design focuses on natural light and includes various amenities for the community.
This seven story mixed-use development features 141 rental units, as well as retail amenities at ground level.
University of Toronto’s most sustainable residence will house 508 students and include amenities, retail space and townhomes for faculty.
The Kingston development, named Cataraqui Heights, is an impressive 188,000 sq ft of living space with 183 units spread across the three-story care facility.
Upper Beach Club Condo Building, located in the prestigious east-end of Toronto, boasts expansive views of Toronto’s exclusive Hunt Club and is just steps from the crystal-clear waters of Lake Ontario.
UTSC Student Residence is a nine storey 747-bed student residence would be developed and operated by UTSC.
This seven story mixed-use development features 141 rental units, as well as retail amenities at ground level.
University of Toronto’s most sustainable residence will house 508 students and include amenities, retail space and townhomes for faculty.
The Orléans Health Hub, a 96,000 square foot facility, offers a space in which many health and community service providers have come together, providing a one-stop shop for health.
SHSC Brain Sciences, located on the ground floor of the Sunnybrook Health Science Centre, will be the location for the new 38-bed inpatient mental health unit.
St. Michael’s Hospital – BARLO MS Ward project is an interior fit-up of a medical clinic located on the 16th & 17th floor of St. Michael’s Hospital in Toronto.
York University will add a new School of Continuing Studies building to its Keele campus to accommodate significant growth.
This project will transform an existing warehouse into an innovation hub for companies and researchers who develop new health and life science technologies.
The City of Mississauga is providing a new park and community centre called the Churchill Meadows Community Centre.
The LiUNA Local 183 office in Vaughan, Ontario will serve as the headquarters of the Labourers’ International Union of North America (LIUNA) Local 183.
Guelph’s Central Library is a key component of the Baker Street redevelopment project. The building design focuses on natural light and includes various amenities for the community.
© 2024 Total Opening Consultants. All rights reserved.
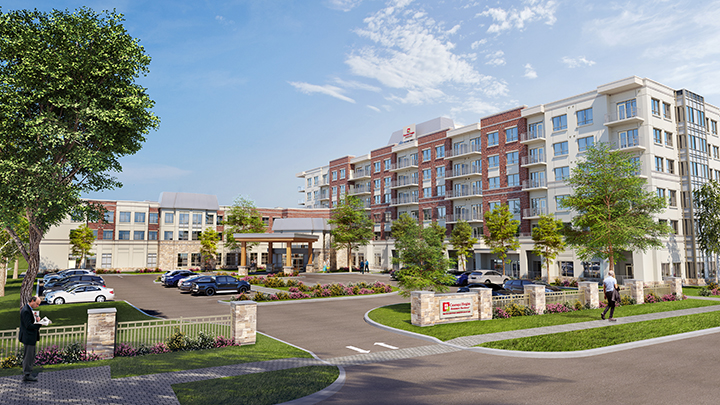
The Kingston development, named Cataraqui Heights, is an impressive 188,000 sq ft of living space with 183 units spread across the three-storey care facility, plus an adjacent six storey independent living
wing. All Seniors Care is known for their distinctive approach when caring for the elderly by providing lavish surroundings that appeal to the mature clientele. Independence is strongly promoted where
possible.
IBI Group Architects (Toronto)
Pomerleau Construction
188,000 sq/ft
$45 Million
Kingston
2019
189
Residential
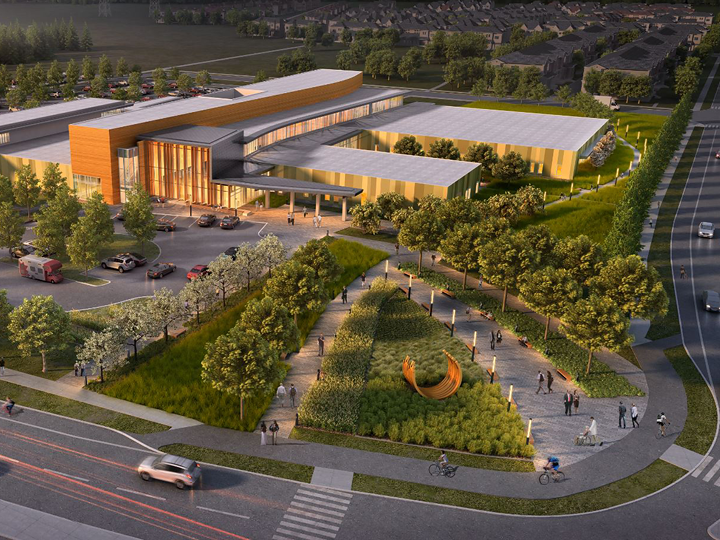
The Orléans Health Hub, a 96,000 square foot facility, offers a space in which many health and community service providers have come together, providing a one-stop shop for health. The idea for this hub came from an aspiration to establish a more community-oriented place of care centered in health and sustained wellness.
HDR Architecture Associates Inc.
EllisDon Construction
90,000 sq/ft
$59.7 Million
Ottawa
2021
200
Health Care
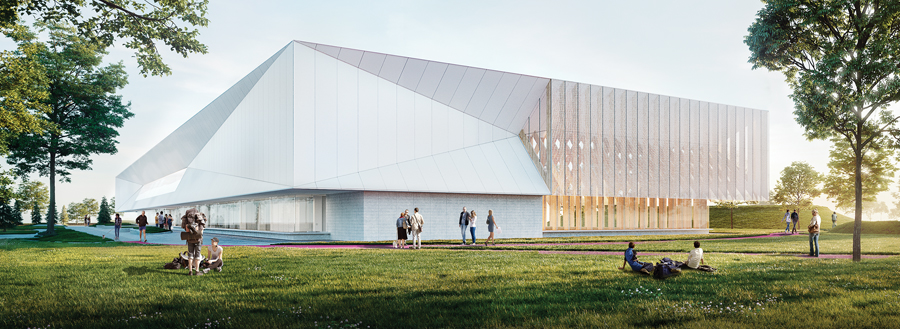
The City of Mississauga is providing a new park and community centre called the Churchill Meadows Community Centre. The community centre area will be the central focus, surrounded by light- penetrable cladding which will surround the leisure and lap pool, triple gymnasium and multi-purpose rooms. The community centre will house a gymnasium, community social / meeting space and a 25- metre pool and warm water tank. A series of activities have been grouped together under a rolling style
ceiling.
The gym, lobby and pool have been covered by a stretched membrane that both reflects and absorbs sound and sunlight. Sunlight penetrates the space through a series of skylights above, which reflect off the stretched membrane ceiling. The goal is to eliminate glare and excess heat gain, while provide a subtle source of light, using natural resources.
MJMA Architecture & Design
73, 500 sq/ft
$51 Million
Mississauga
2021
140
Commercial /Institutional
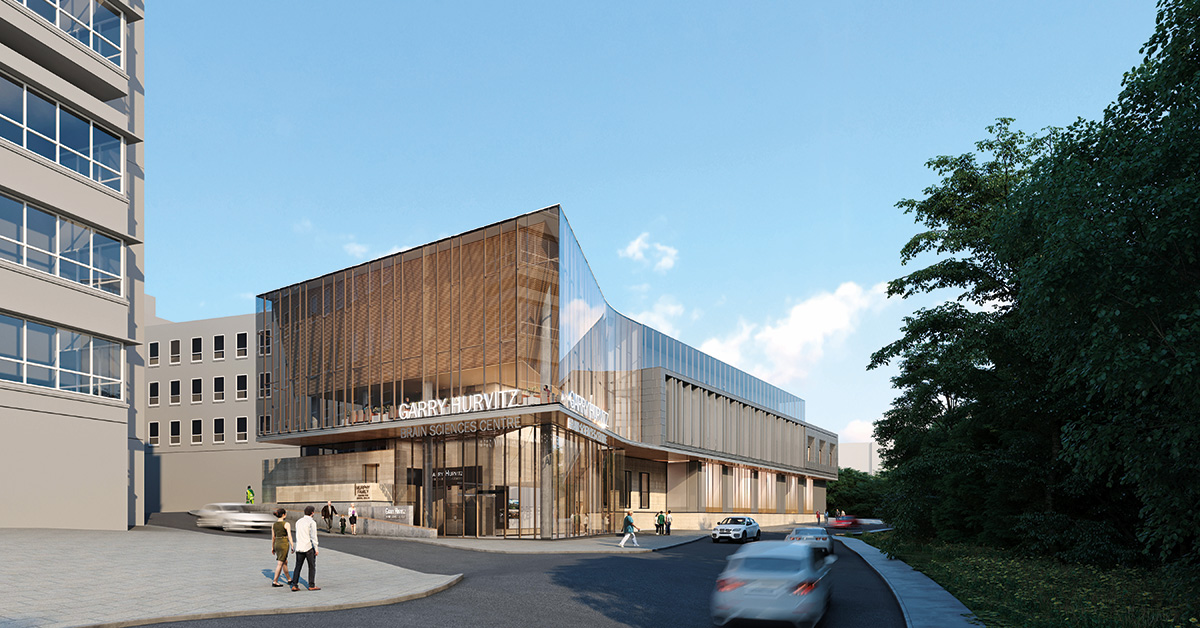
SHSC Brain Sciences, located on the ground floor of the Sunnybrook Health Science Centre, will be the location for the new 38-bed inpatient mental health unit. With direct access to private and secure exterior courtyards, this facility was designed around a recovery model of care in mind. The upper two levels will house an adolescent inpatient unit, a unit for youth bi-polar disorder, sleep clinics, neuromodulation and a Youth Fresh Start Program. The project is designed to accommodate future expansion, vertically.
HDR Architecture Inc.
124,000 sq/ft
$100- $150 Million
Toronto
2023
283
Health Care
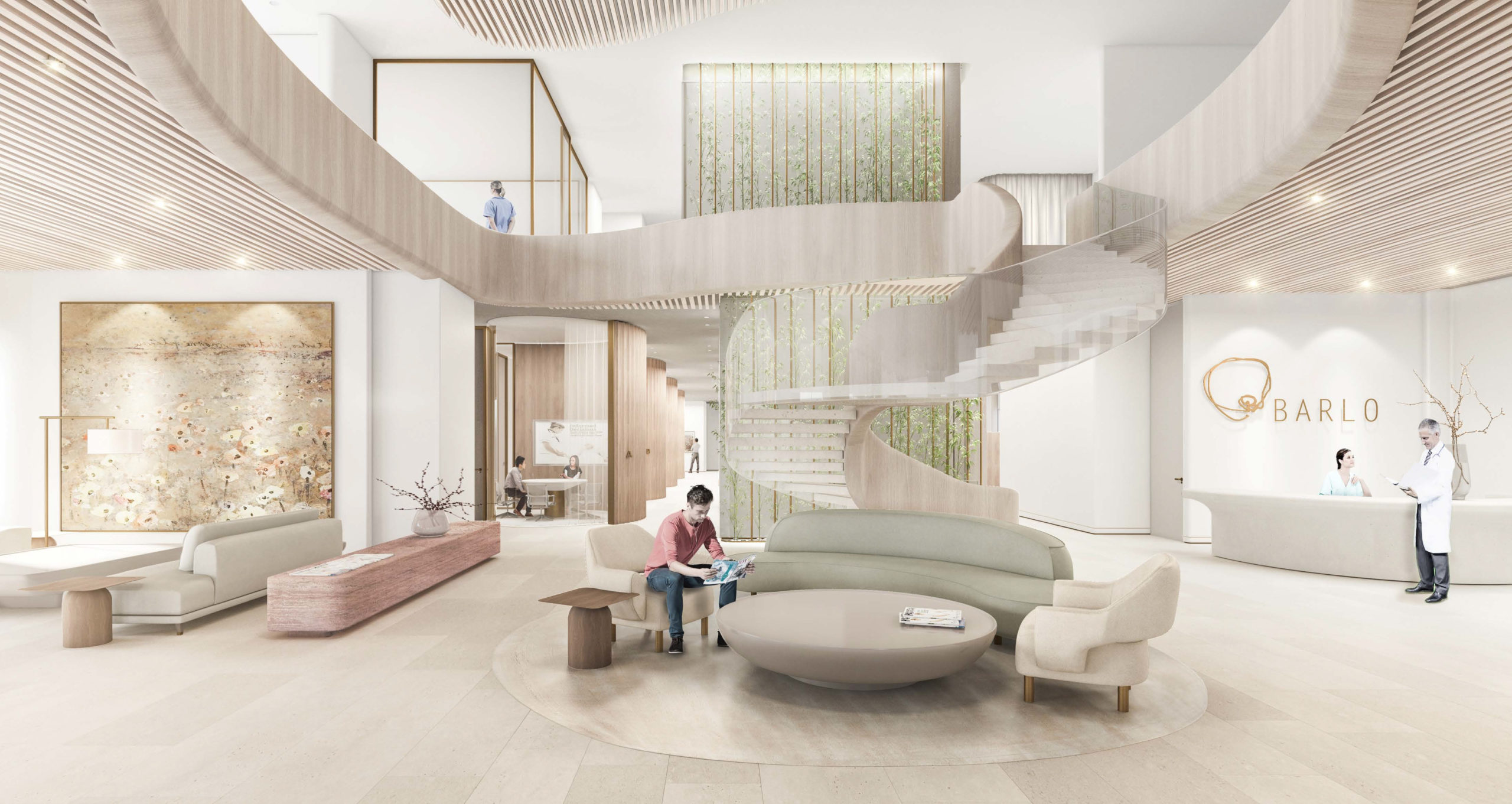
St. Michael’s Hospital – BARLO MS Ward project is an interior fit-up of a medical clinic located on the 16th and 17th floor of St. Michael’s Hospital in Toronto. This medical clinic specializes and caters to those needing treatment and support for Multiple Sclerosis. The BARLO MS Ward houses some of the world’s top MS clinicians and researchers. What makes this centre so unique is that the focus is on the affect of MS throughout the life of the patient. Services are provided from neurologists, nurses, social workers, physiotherapists, occupational therapists, speech therapists and neuropsychiatrists.
Hariri Pontarini Architects
EllisDon Construction
30,000 sq/ft
$42 Million
Toronto
2020
79
Health Care
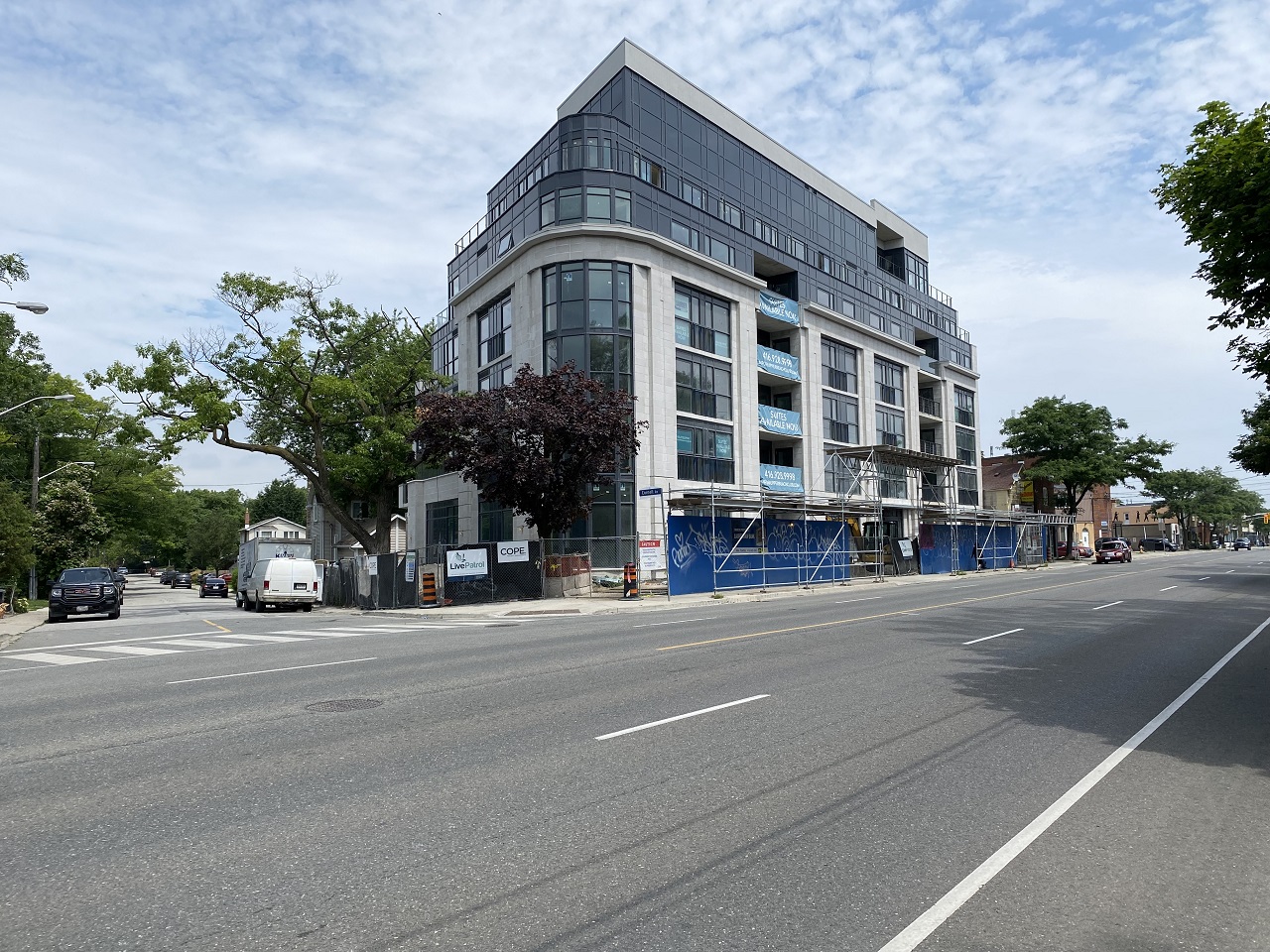
Upper Beach Club Condo Building, located in the prestigious east-end of Toronto, boasts expansive views of Toronto’s exclusive Hunt Club and is just steps from the crystal-clear waters of Lake Ontario. Centered around convenience, the suites are designed with luxurious finishes and modern amenities. The condo building is seven storeys, with 42 suites, and seven different floor plans to choose from.
Onespace Unlimited Inc.
Cope Project Management
46,565 sq/ft
Toronto
2021
116
Residential
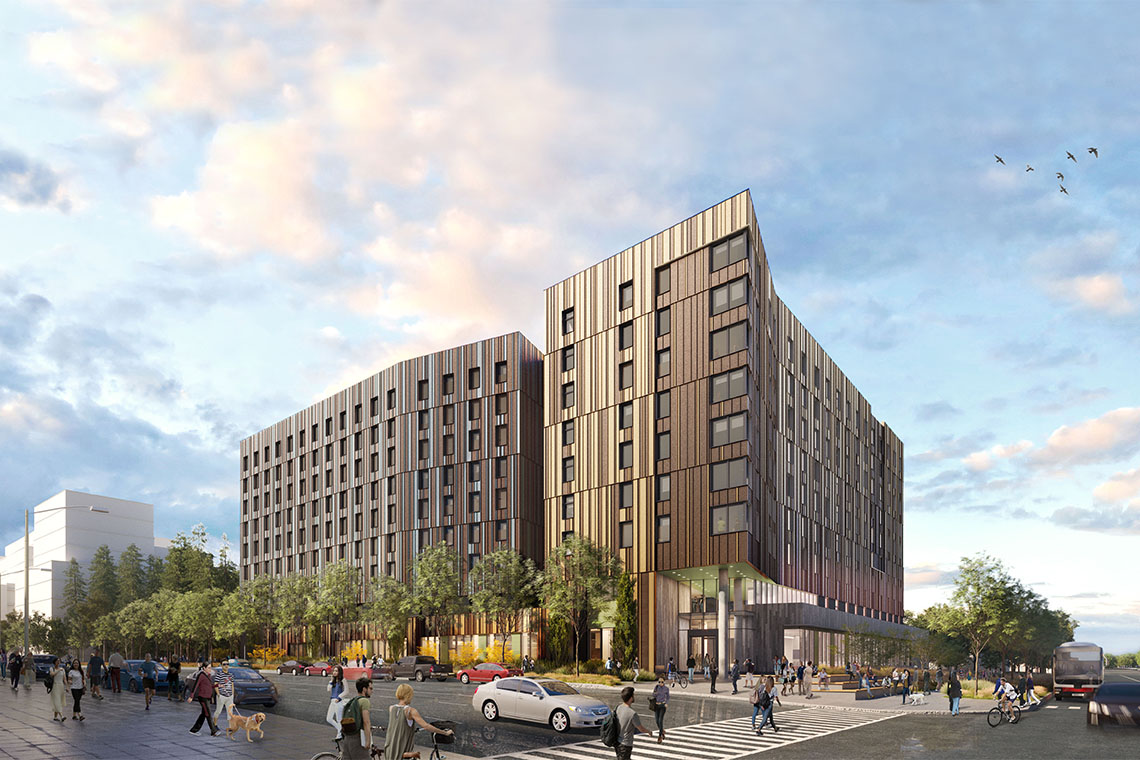
UTSC Student Residence is a nine storey 747-bed student residence would be developed and operated by UTSC. The building is U-shaped with an expansive outdoor plaza. The ground floor will be 1593 square feet of retail space. The project will incorporate many energy saving features such as high- performance building envelope that is tightly sealed, robustly insulated and contains no metal-to-metal conditions, constant fresh air delivery to each habitable room, utilizing energy recovery ventilation and low-energy building systems and equipment. There is no vehicle parking, with four pick-up/drop-off spaces included at grade, 100 bicycle parking spaces are proposed, divided between 78 long-term and 22 short-term spaces.
Core Architects
Pomerleau Construction
291, 691 sq/ft
$90.5 Million
Toronto
In Construction
191
Residential
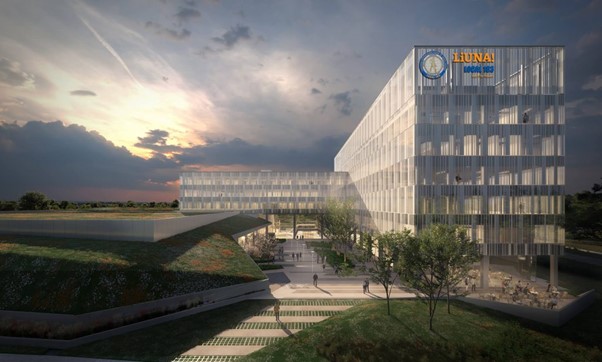
The LiUNA Local 183 office in Vaughan, Ontario will serve as the headquarters of the Labourers’ International Union of North America (LIUNA) Local 183. The project is a 6 storey tower with mechanical penthouse and below-grade parking, connected to 3 storey wing Contains 3,000-seat assembly/banquet hall, medical and dental clinics, credit union, pharmacy, training and recreational facilities, office and administration space. The project also features keyless building utilizing Salto wireless card access system recommended and designed by Total Opening Consultants.
Diamond Schmitt Archtiects
Skygrid Construction Inc
295,000 sq/ft
$125 Million
2022
650
Commercial / Institutional
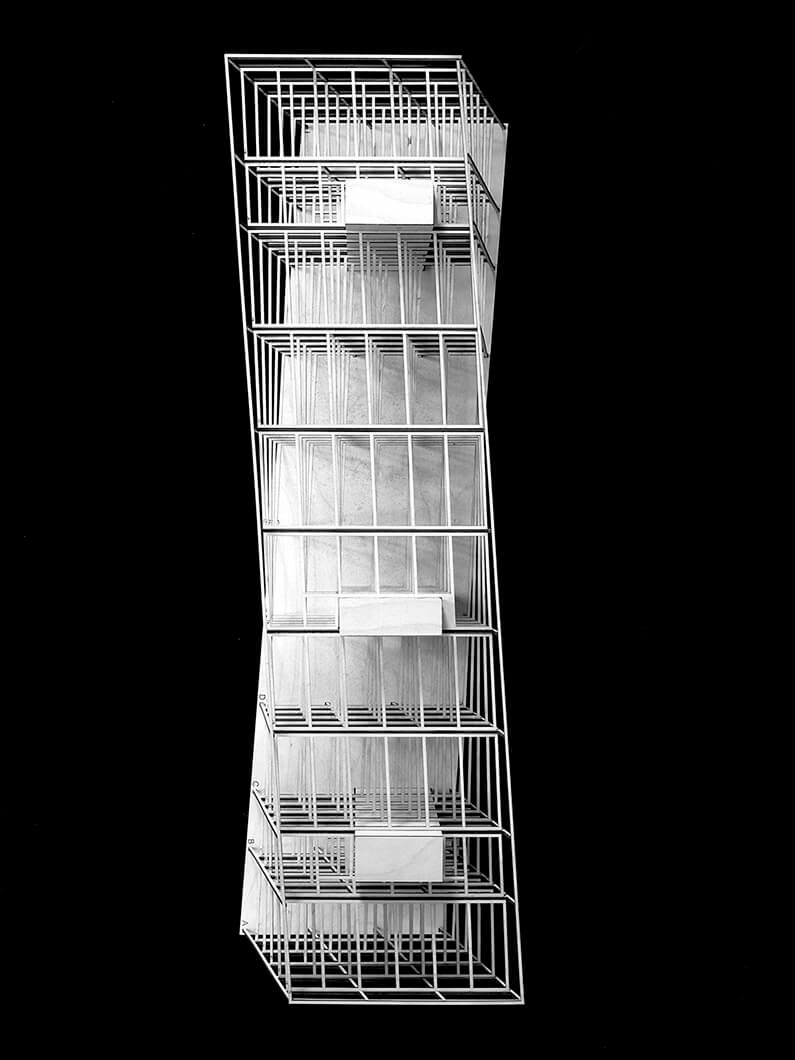
York University will add a new School of Continuing Studies building to its Keele campus to accommodate significant growth and support the creation of even more innovative programs for recent graduates, working professionals, international students and new Canadians in the future. This will be the stand-alone home for the School of Continuing Studies and by Consolidating Continuing Studies programs into one building will foster a new sense of community among the campus’ lifelong learners. The project has a prevalence of barrier-free hardware elements for accessibility, including power door operators on over 15% of openings. The sustainable LEED® Gold certified building includes classrooms ranging from 16 to 60 seats, mechanical rooms, cafeteria, office and meeting spaces, and
lounge areas.
Perkins + Will
Acquicon Construction
97.000 sq/ft
$50.5 Million
2022
207
Education
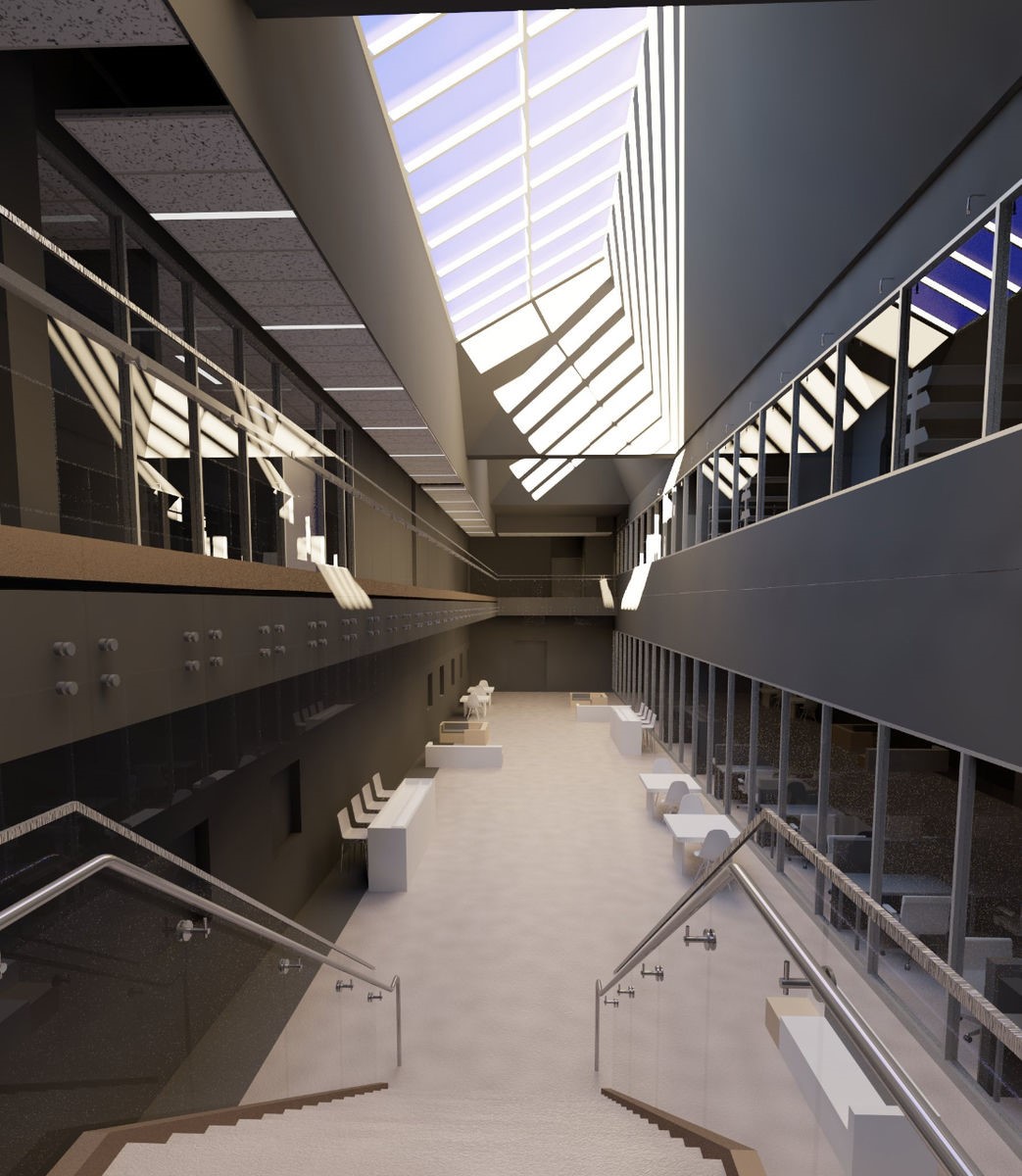
This project will transform an existing warehouse into an innovation hub for companies and researchers who develop new health and life science technologies. The facility is being designed to accommodate three tenants who focus on pharmaceutical research and manufacturing. Suites will consist of office space, animal holdings, clean rooms, and various lab spaces ranging from tissue culture to radiochemistry. Additional flexible space will also be built to accommodate potential future tenants with office and laboratory suites.
The project is to be delivered in multiple phases over several years to facilitate tenant research and production requirements. The new mechanical and electrical system interfaces with a central co-generation plant to optimize energy efficiency.
WalterFedy
$30.1 Million
2021
112
Education
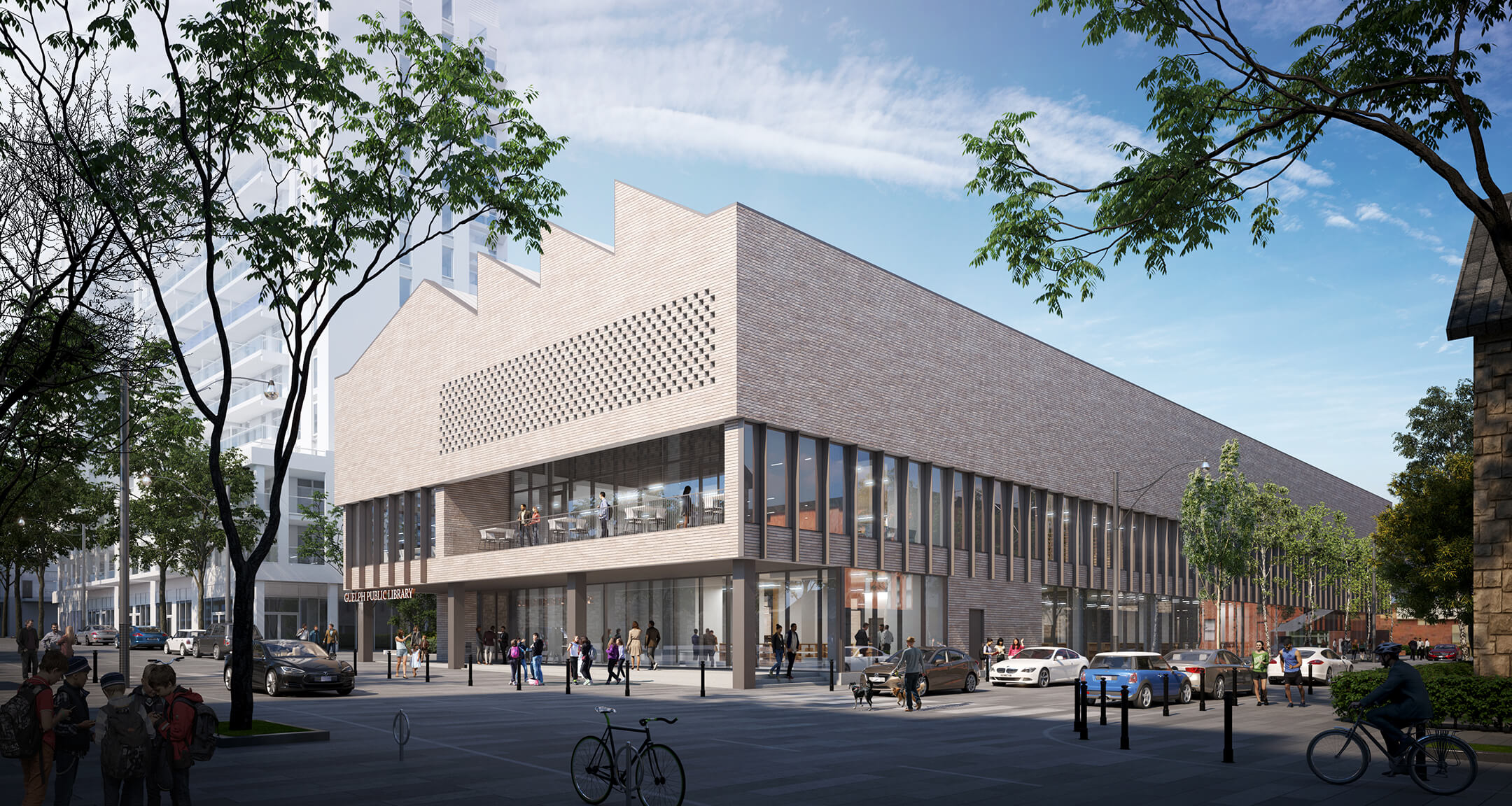
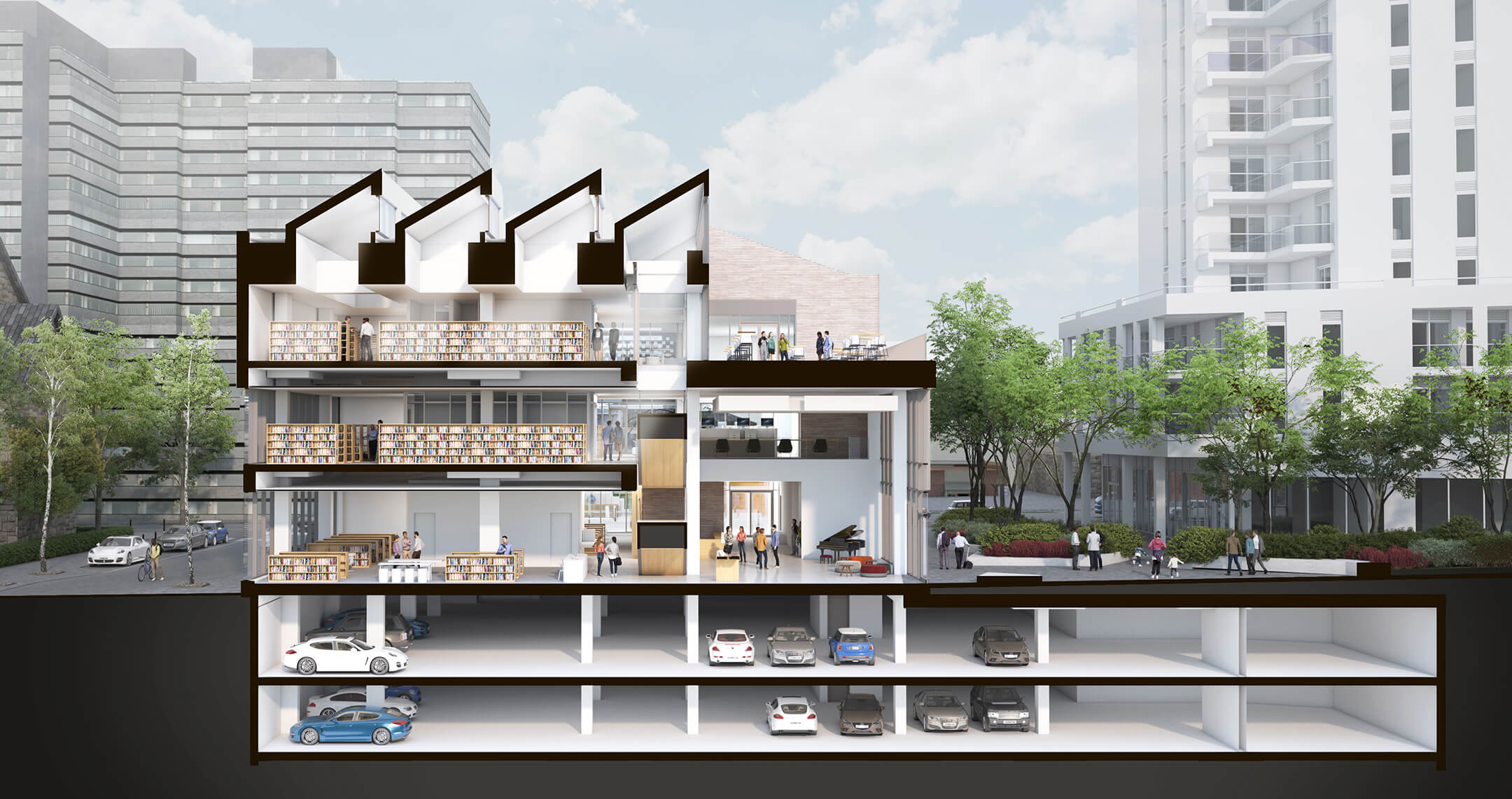
This 83,000 square foot library building will house collections and archives, as well as community meeting spaces and amenities. The saw-tooth exterior design draws natural light into this welcoming and dynamic addition to Guelph’s Baker District.
Total Opening Consultants’ specification features delayed-egress doors that prevent unauthorized exit while still allowing immediate egress in an emergency.
For libraries, sound control is another major consideration. The appropriate hardware, gasketing and automatic door bottoms have been included to ensure openings achieve their desired acoustic ratings.
Diamond Schmitt
2024
149
Commercial/Institutional
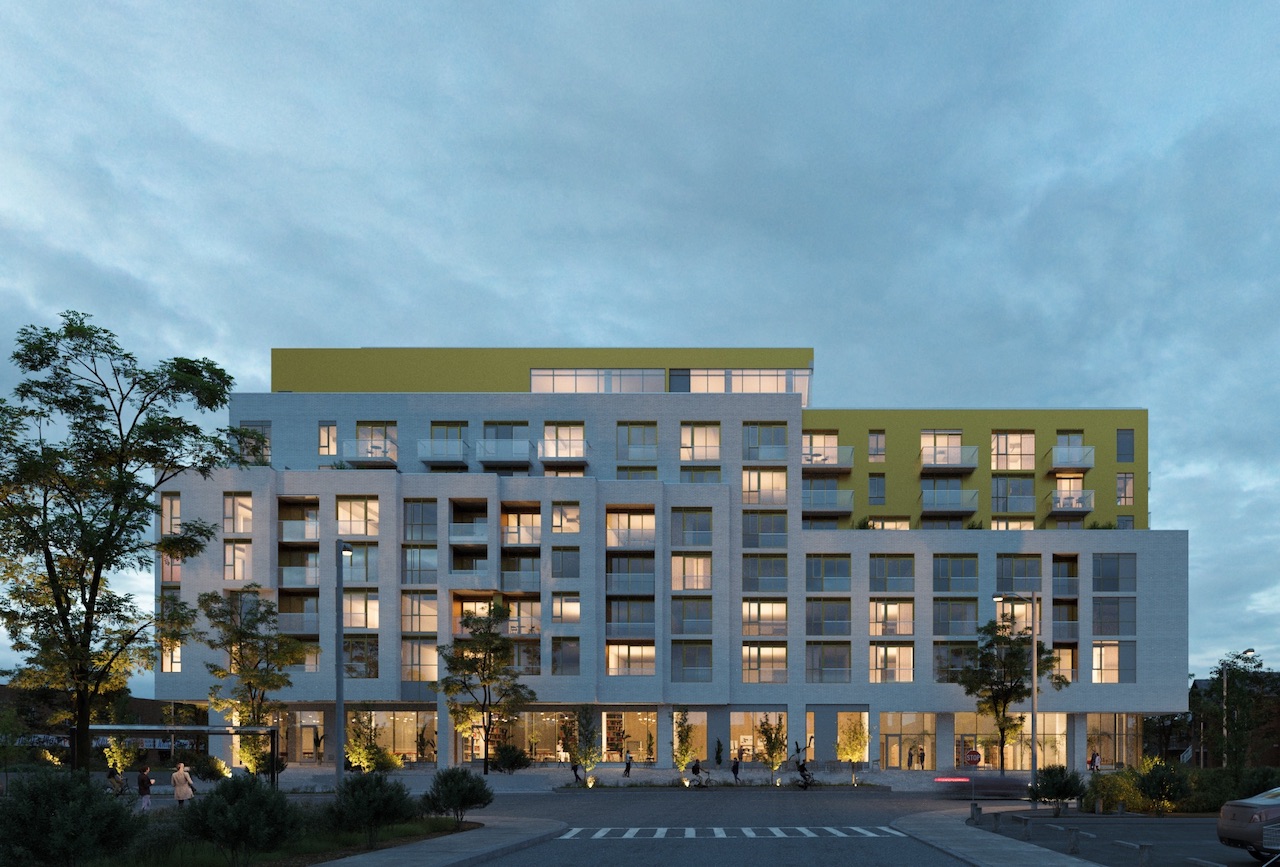
This residential development is nestled in the heart of Toronto’s Castlefield Design District. The project includes 141 rental apartments with retail space at ground level.
When complete, this well-appointed contemporary seven-story mixed-use building will offer both luxury and convenience to tenants.
When creating the hardware schedule and specification, Total Opening Consultants helped the developer select a card access system that suits minimalist design of the suite entries, while still fitting within the project budget.
Superkul
Oben Build
2023
110,000
1,200
Residential
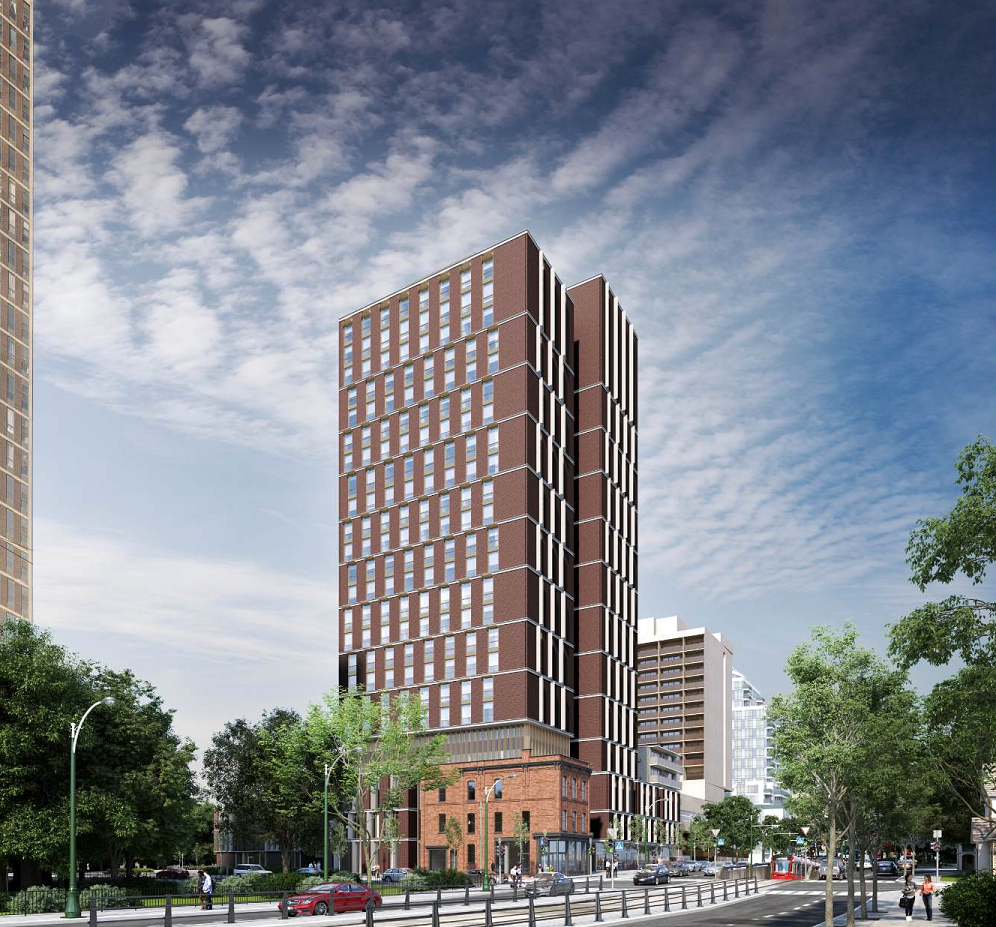
Facing a housing crunch, the University of Toronto reached an agreement with the City of Toronto and local community groups, allowing it to build a much-needed, new 23-storey student residence at the corner of Spadina and Sussex Avenues.
The building will house 508 students while providing student amenities, townhouses for faculty and retail space along Spadina Avenue. It will enable more students to live where they study and socialize – right in the heart of downtown Toronto – and will be the most sustainable residence ever built by the University.
Working with Diamond Schmitt and The Daniels Corporation, Total Opening Consultants developed the architectural hardware schedule and specifications in accordance with University of Toronto’s standards. The specification included an all-in-one SALTO card access system with battery-operated locks.
Diamond Schmitt Architects
University of Toronto, The Daniels Corporation
385,000
$90.5 M
2024
Toronto